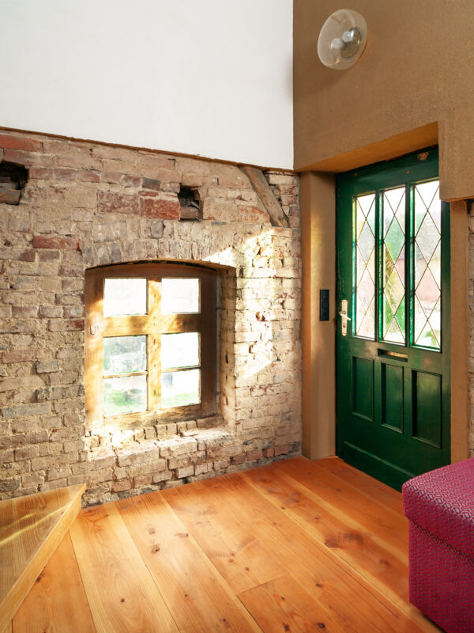
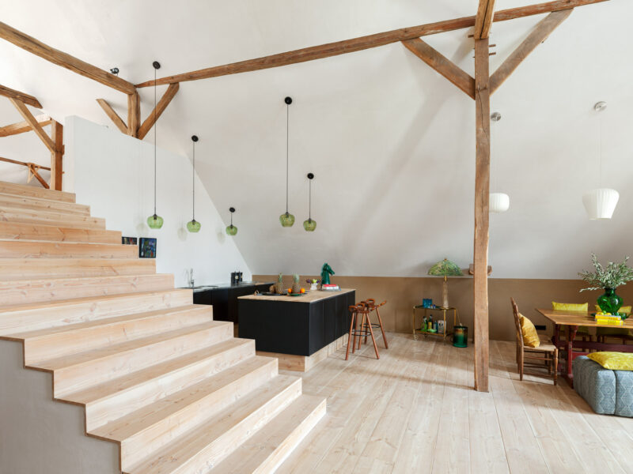
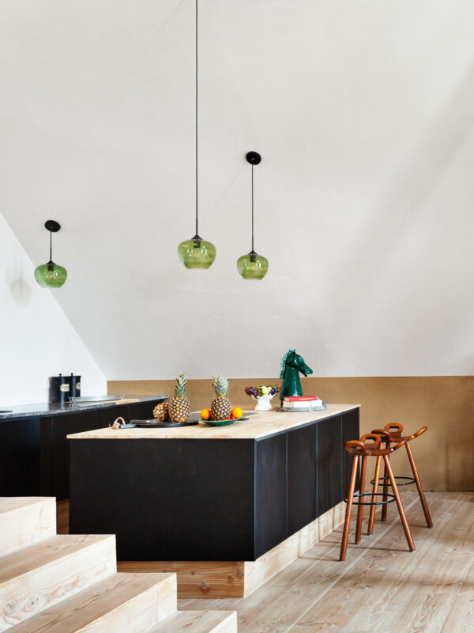
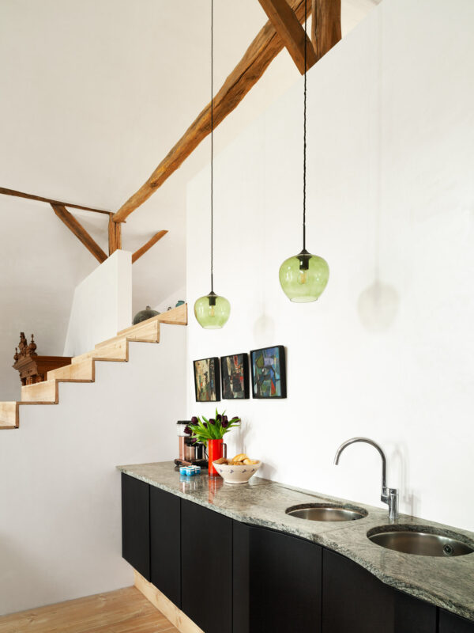
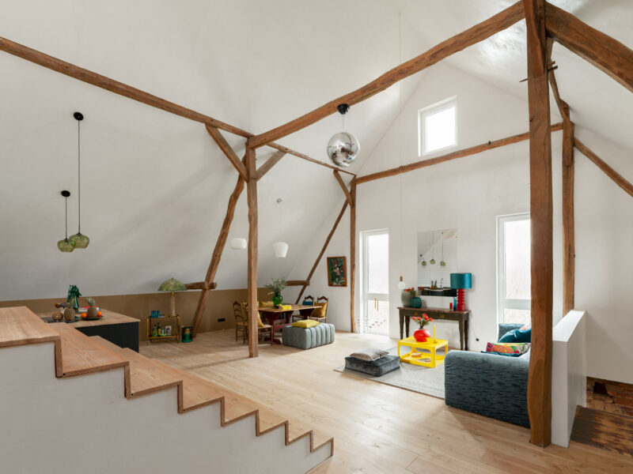
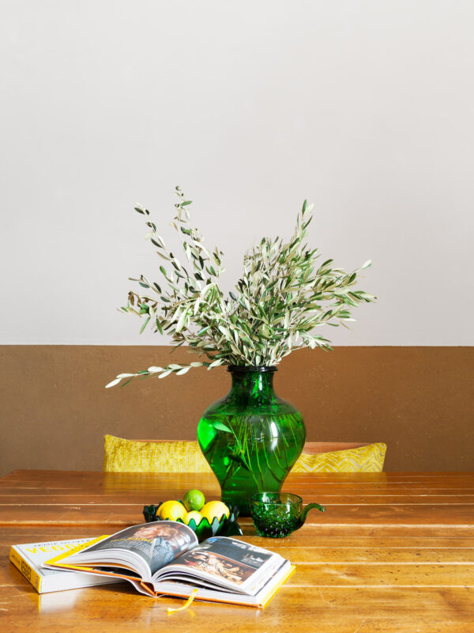
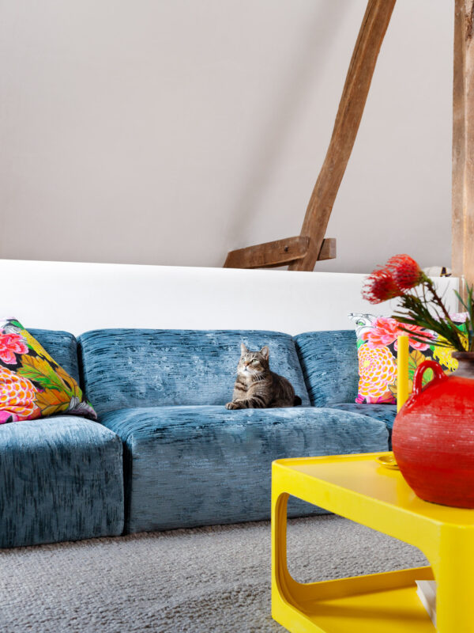
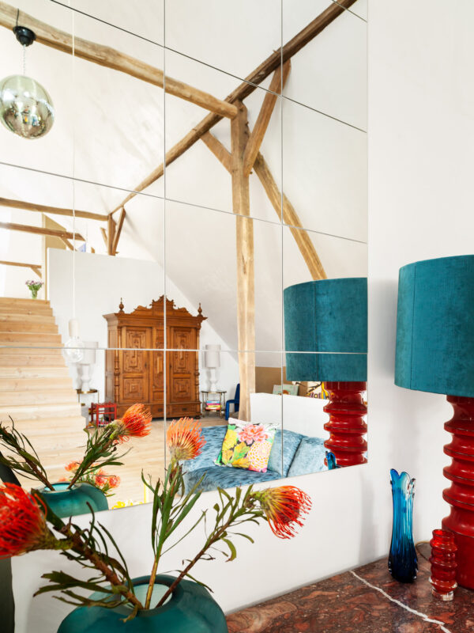
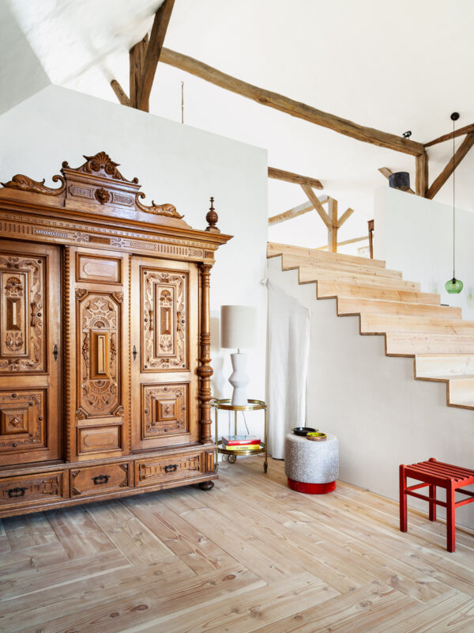
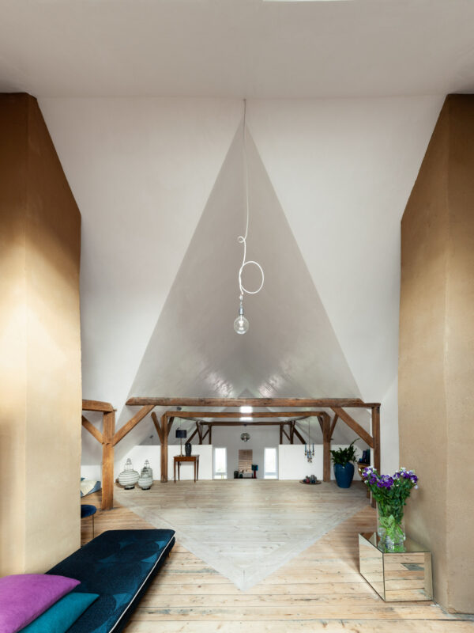
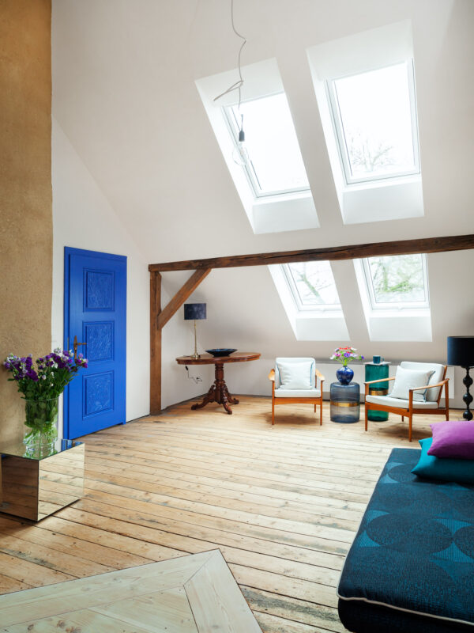
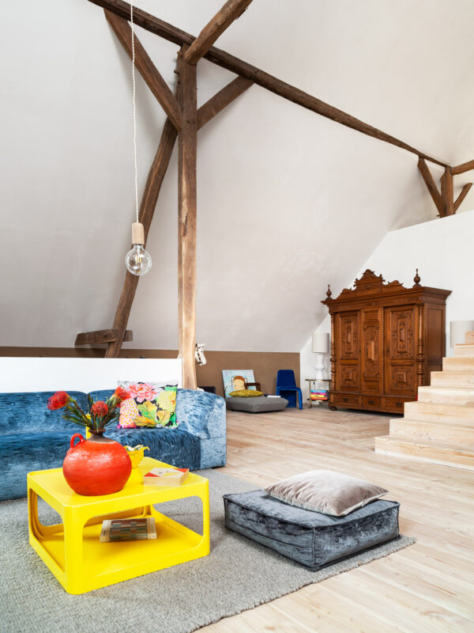
A 120-year-old barn in the Osnabrück region was converted into a loft by Raum & Zeit Interior Design. Now it serves as a studio, showroom, event location and holiday apartment.












A 120-year-old barn in the Osnabrück region was converted into a loft by Raum & Zeit Interior Design. Now it serves as a studio, showroom, event location and holiday apartment.
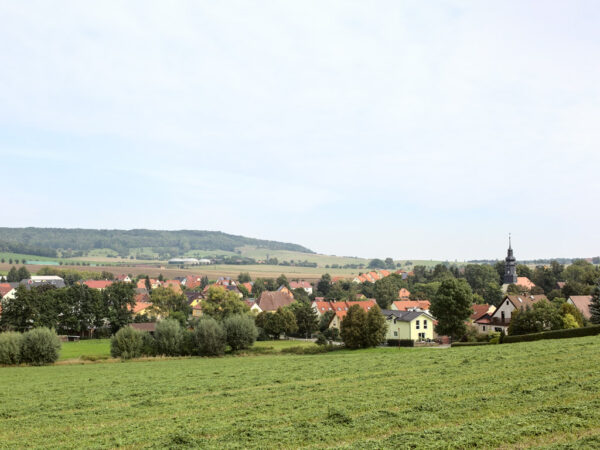
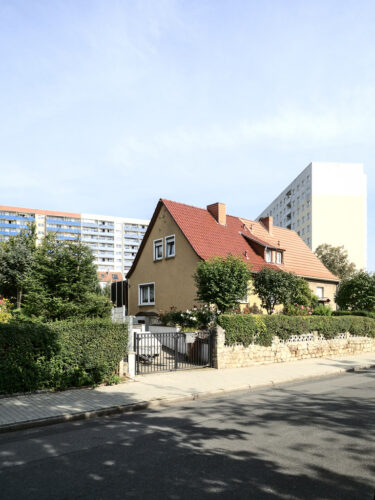
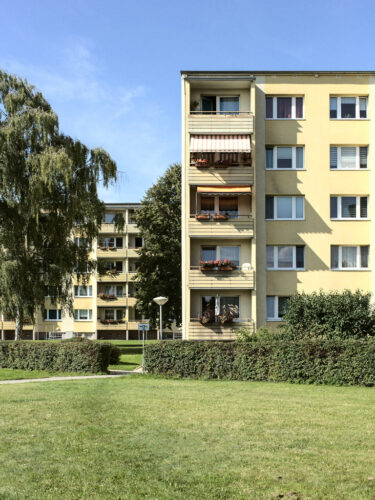
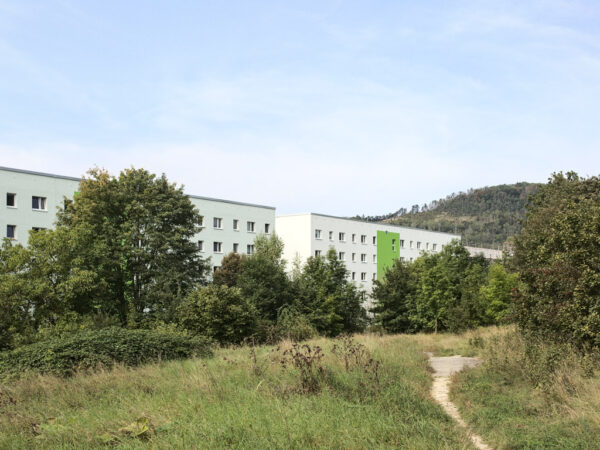
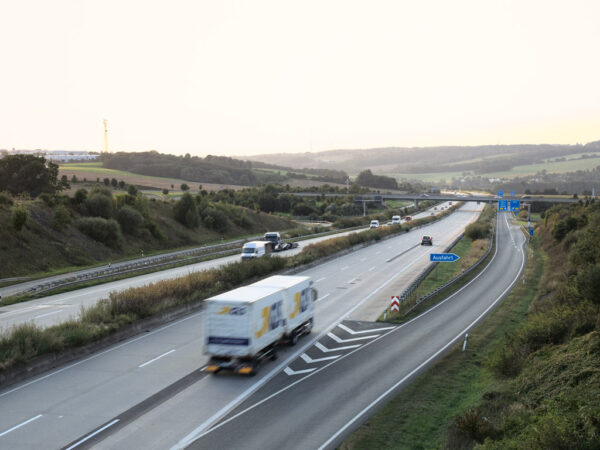
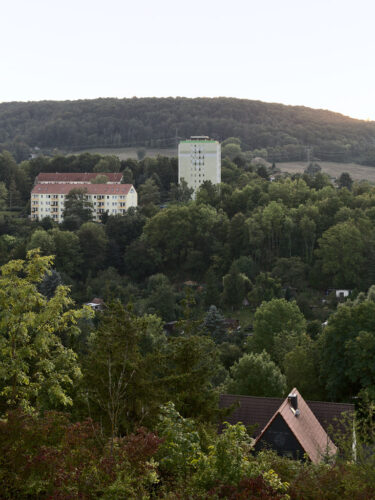
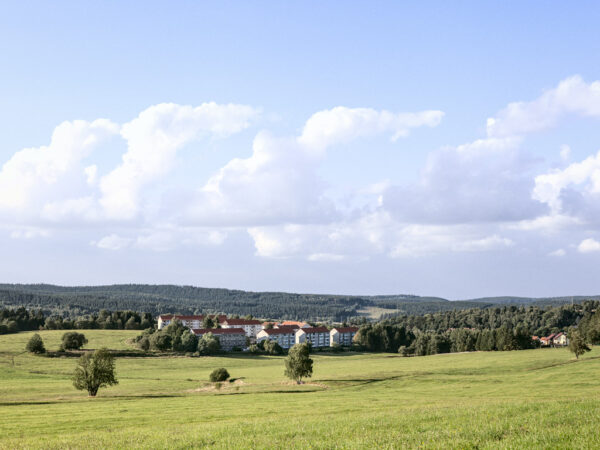
Assigned by Stiftung Baukultur Thüringen, I developed a photographic essay on life and living in Thuringia. My pictures will be on display in the exhibition »Plattform Wohndebatte« in the Neufert-Box in Weimar-Gelmeroda. The vernissage of the exhibition will take place on December 2nd, 2021.
More pictures of the project will follow soon.
https://baukultur-thueringen.de/plattform-wohndebatte/
Neufert Stiftung
Weimar Rudolstädter Str. 7
99428 Weimar-Gelmeroda / Germany
Between 1979 and 1989 Halle-Silberhoehe was built in panel construction as a new living-quarter in the south of Halle (Saale) / Germany, because workers were needed in the closley situated chemical industry. On an area of two square kilometers 15,000 prefabricated flats were built for about 39,000 people.
After 1989 there were a lot of changes on the markets of jobs and housing. High unemployment, social exsolution and vacancy came up. Since the middle of the 1990’s the quarter lost more than the half of its inhabitants. Because of the drastic vacancy, the quarter now will be deconstructed – partly selective, partly in whole areas. On the accrued waste land should be afforested.
I was living in the city of Halle for about one year to document the architecture and the people who were still living there.
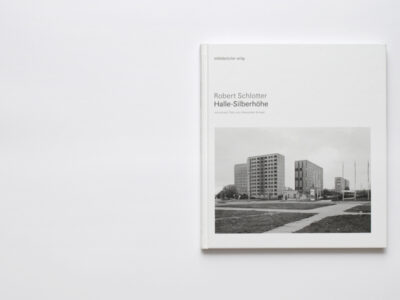
20,00 €